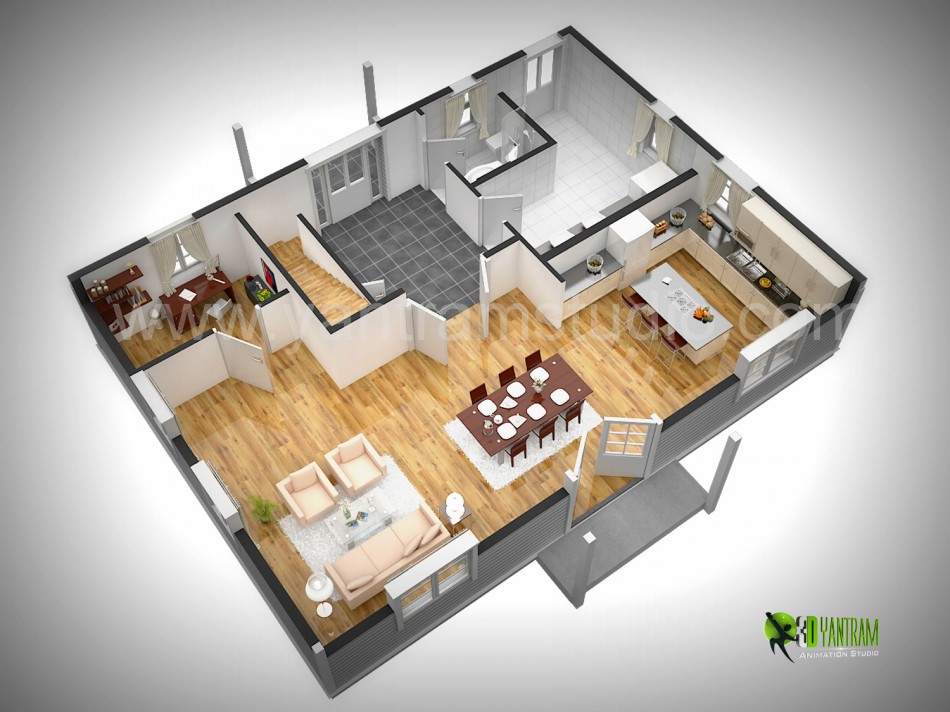|
Additional information
Creative House 3D Floor plan Rendering by Yantram 3d home floor plan design Milan, Italy.
YantramStudio design architectural 3d floor plan rendering for home based on architectural CAD with client’s concept and visualisation Sketch. Our Company Provide 3D Floor Plan designer.
Modern, 3D, floor, plan, design, ideas, bedroom, kitchen area, deck, dining room, 3d floor plan, 3d virtual floor Plan design, 3d home floor plan design, virtual floor Plan, 3d floor design, floor plan designer, 3d floor plan design.
Visit: http://www.yantramstudio.com/3d-floor-plan.html
|
Share this image |
Advertisement






